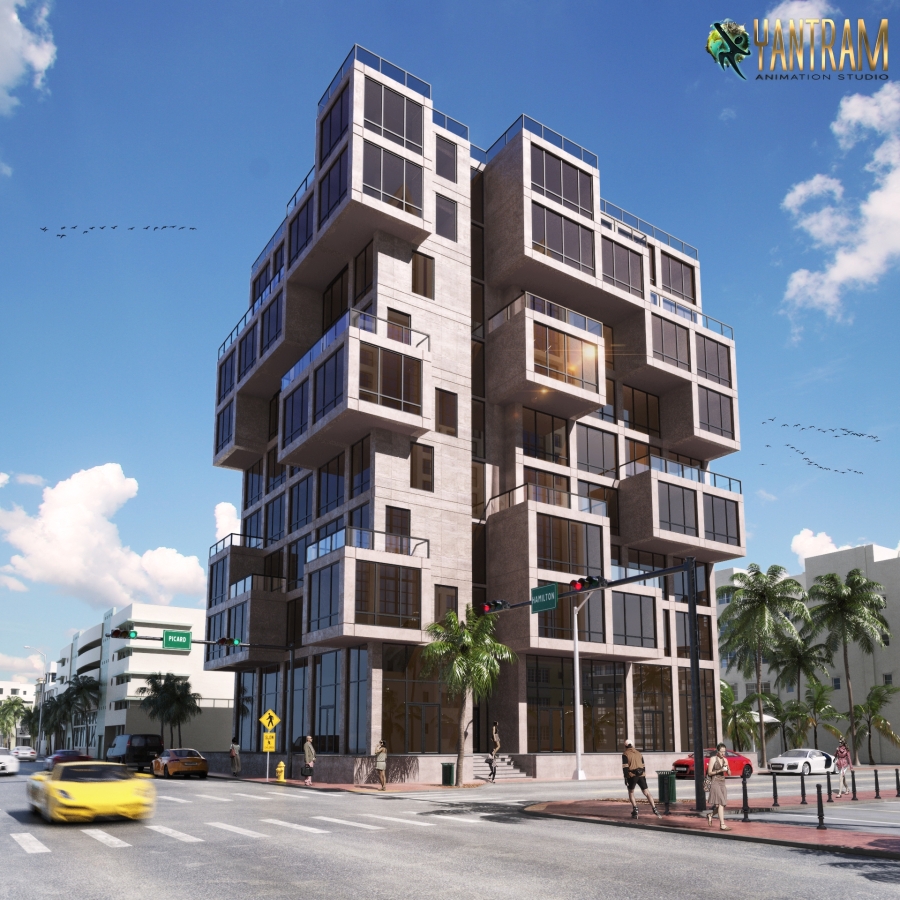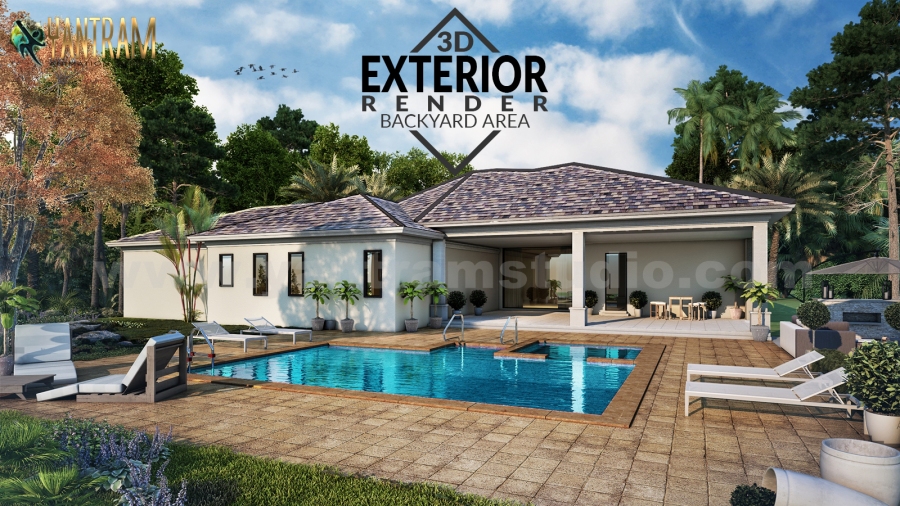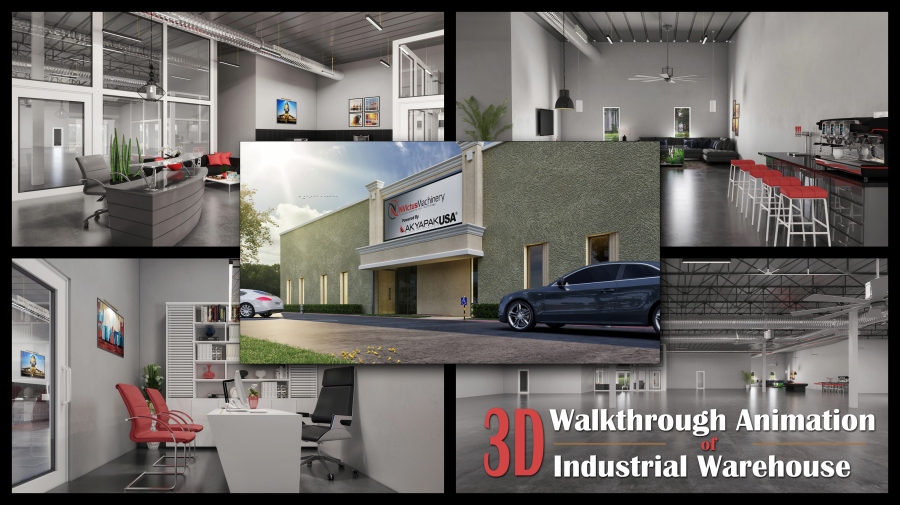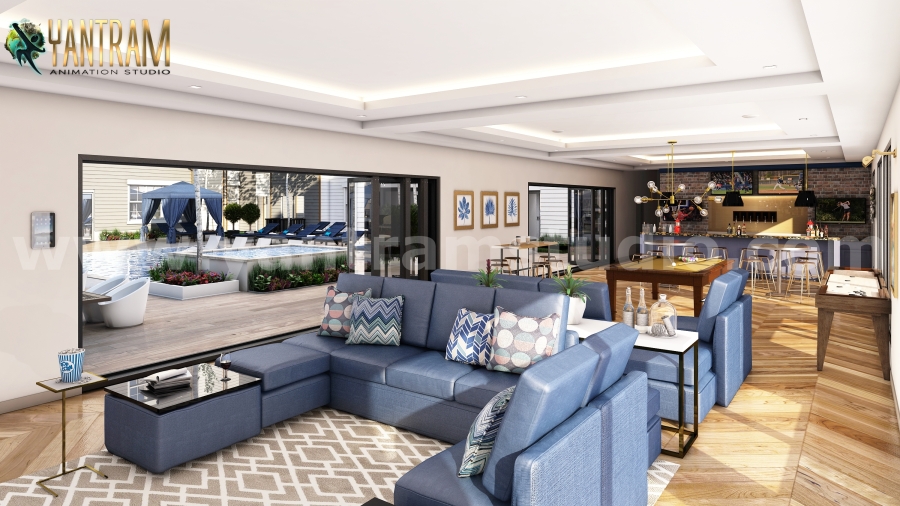Project 181:- 3D Floor Plan for Residential house with garage slotLocation: – San Antonio, Texas for more: https://www.yantramstudio.com/3d-floor-plan.html 3D Floor Design for 3D Contemporary Residential Home with Garage Slot Master Bedroom with Outstanding Wooden Furniture and Bathroom, Beautiful Kids Room With White Flooring, Large Living Room And Dining Room, Large Island Kitchen With White Furniture… Continue reading 3D Floor Plan for 3D Contemporary Residential Home with Garage Slot by Architectural Animation Studio, San Antonio, Texas
Month: May 2021
This Week’s Top Stories About architectural rendering service by Yantram architectural design studio, Berlin – Germany
We at Yantram is thriving and leaders in providing world-class architectural rendering service for many years. We served through great cities, metros, growing towns even.
Modern Style 3D Floor Plan Design with theater-kids room-game zone by 3d architectural design, Houston, Texas
Project 957:– Multi Bedroom Residential Floor Plan Design CompaniesLocation: – Houston, Texas for more: https://www.yantramstudio.com/3d-floor-plan.htmlLatest Residential Multi bedroom with amazing home theater, kid’s room, game zone, kitchen includes a breakfast bar as well as a dining area, six bedroom, separate room for children, playing game zone room, Species living room with sofa, living room, pantry… Continue reading Modern Style 3D Floor Plan Design with theater-kids room-game zone by 3d architectural design, Houston, Texas
Unique Floorplan Design Ideas by Yantram 3D Floor Design – Las Vegas, USA
Project : Conceptual 3D Floor plan Design Location: Las Vegas, USA For more: https://www.yantramstudio.com/3d-floor-plan.html A modern & unique conceptual design ideas of Floor plan are generated by talented and experienced team of Yantram Animation Studio. we had covered Gaming ares, poker table, gambling area, theater, slot machine, restaurant, waiting area, guest check in and check… Continue reading Unique Floorplan Design Ideas by Yantram 3D Floor Design – Las Vegas, USA
3D Architectural Rendering Residential House with backyard pool area by architectural design studio, Houston – Texas
Project: 3D Architectural Rendering Residential House with backyard pool areaLocation: Houston – TexasFor More: https://yantramstudio.com/3d-architectural-exterior-rendering-cgi-animation.html3D Exterior Architectural Rendering and Luxurious Residential With Spacious Seating Design By Architectural Animation Services. Large Swimming Pool & Nearest Seating Area Design By Architectural Design Studio. Nearby Greenery Is Suitable For Residential And Luxurious Life Style Created by Architectural Visualisation… Continue reading 3D Architectural Rendering Residential House with backyard pool area by architectural design studio, Houston – Texas
Floorplan Design of Kitchen by Yantram 3d Floor Plan Creator – Meridian, Idaho
Project : Kitchen Area – FloorplanLocation : Kansas – United States Fore more: https://www.yantramstudio.com/3d-floor-plan.html A unique Kitchen design 3D floorplan Ideas for your modern home – Concept and Design developed by Yantram Animation Studio. Camera angle was taken from top to cover all detailing of cabinet, Appliances, Contertop, Island etc.
3D Walkthrough Animation Of Industrial Warehouse Office 3D Interior Rendering Services by Architectural Modeling Firm, Miami – USA
Project: Industrial Warehouse Office Interior Design FirmsLocation: Miami – USA For More: https://www.yantramstudio.com/3d-walkthrough-animation.htmlFor More Videos: https://youtu.be/umtd9uqIW-c A Warehouse Is Too Large And There Is Spacious Parking And This Warehouse Exterior Rendering Services Has a Large Seating Area Where People Are Discuss And Meet To Another People. On Wall There Is Multiple Poster To Adore To… Continue reading 3D Walkthrough Animation Of Industrial Warehouse Office 3D Interior Rendering Services by Architectural Modeling Firm, Miami – USA
3D Floor Plans for Houses Design by Architectural Rendering Companies – Chicago, Illinois
Fore More: https://www.yantramstudio.com/3d-floor-plan.html A Modern and Beautiful floorplan Design of residential two story house with modern furniture and perfectcolor combinations. All areas of this house is well designed and developed according to spaceandbudget. we had used modern furniture which is easily available in market. Floorplan contains 4 Bedroomwith attached bathroom, closet area, Kitchen, Dining Room,… Continue reading 3D Floor Plans for Houses Design by Architectural Rendering Companies – Chicago, Illinois
Glamorous Bar in Living Room Interior Design Firm with Gaming Area by Architectural Rendering Company, Dubai – United Arab Emirates
Project 847:- Bar in Living Room Interior Design Firm with Gaming AreaClient:- 560. MatthewLocation:- Dubai – United Arab Emirates For more: http://yantramstudio.com/3d-interior-rendering-cgi-animation.html The dining table can comfortably “live” in the kitchen or dining room, while the bar is easy to show off in the living room. However, if the choice is still worth it, we… Continue reading Glamorous Bar in Living Room Interior Design Firm with Gaming Area by Architectural Rendering Company, Dubai – United Arab Emirates




