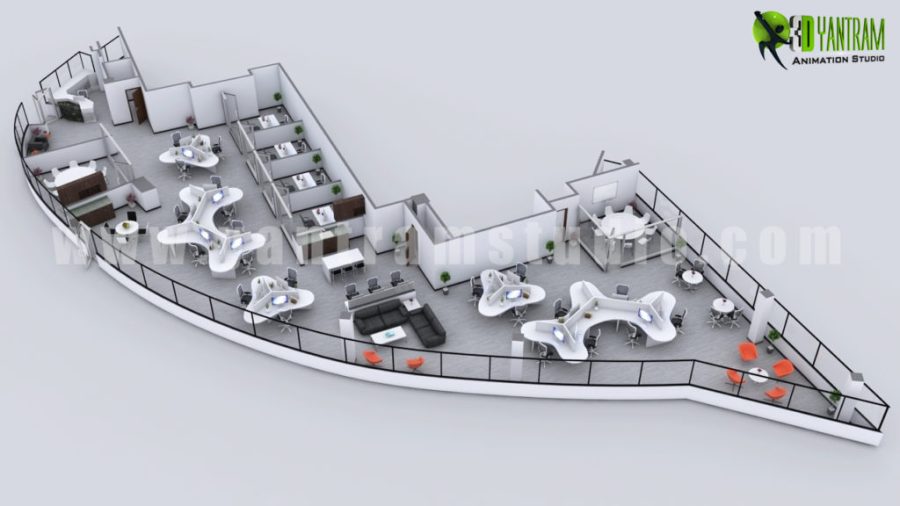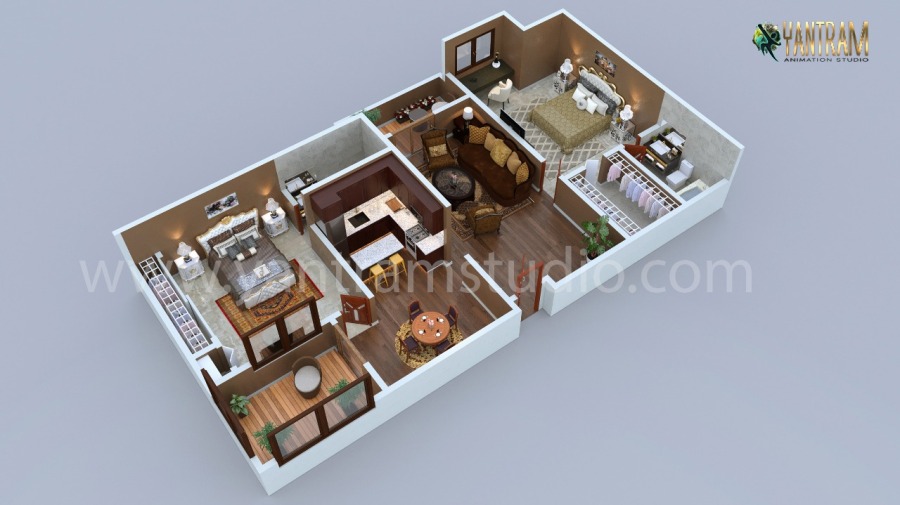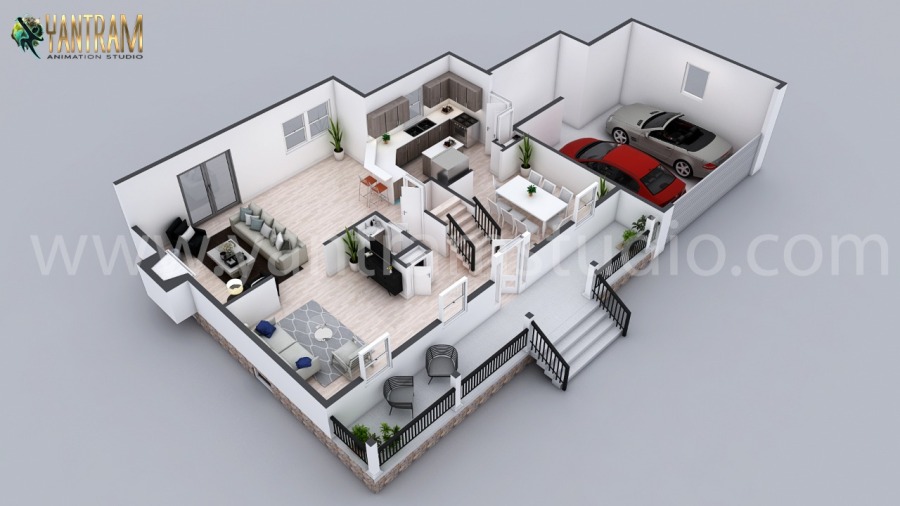Project : Conceptual 3D Floor plan Design Location: Las Vegas, USA For more: https://www.yantramstudio.com/3d-floor-plan.html A modern & unique conceptual design ideas of Floor plan are generated by talented and experienced team of Yantram Animation Studio. we had covered Gaming ares, poker table, gambling area, theater, slot machine, restaurant, waiting area, guest check in and check… Continue reading Unique Floorplan Design Ideas by Yantram 3D Floor Design – Las Vegas, USA
Tag: floor_plan_designer
Floorplan Design of Kitchen by Yantram 3d Floor Plan Creator – Meridian, Idaho
Project : Kitchen Area – FloorplanLocation : Kansas – United States Fore more: https://www.yantramstudio.com/3d-floor-plan.html A unique Kitchen design 3D floorplan Ideas for your modern home – Concept and Design developed by Yantram Animation Studio. Camera angle was taken from top to cover all detailing of cabinet, Appliances, Contertop, Island etc.
3D Floor Plans for Houses Design by Architectural Rendering Companies – Chicago, Illinois
Fore More: https://www.yantramstudio.com/3d-floor-plan.html A Modern and Beautiful floorplan Design of residential two story house with modern furniture and perfectcolor combinations. All areas of this house is well designed and developed according to spaceandbudget. we had used modern furniture which is easily available in market. Floorplan contains 4 Bedroomwith attached bathroom, closet area, Kitchen, Dining Room,… Continue reading 3D Floor Plans for Houses Design by Architectural Rendering Companies – Chicago, Illinois
Modern 3D Office Floor Plan Concept – Houston , Texas
Project 25 – 10 FPs- Office Floor Plans Client – 766.Annie Location – Houston, Texas For More: https://www.yantramstudio.com/3d-floor-plan.html Yantram architectural design studio Created a Modern Office of 3d floor plan design. As an architectural design studio, we can transform architects’ straight line 3d floor plan/site plan into top quality Architectural Rendering Companies. Our 3d architectural… Continue reading Modern 3D Office Floor Plan Concept – Houston , Texas
Modern Residential 3d floor plan design with 2 bedrooms by architectural rendering studio 2021, Boston – Massachusetts
Project: Modern Residential 3d home floor plan design with 2 bedroomsClient: 723. FMLocation: Boston – Massachusetts For More: https://www.yantramstudio.com/3d-floor-plan.html A 3d ground plan, or 3d floor plan, As an architectural rendering studio we are extremely expert inis a virtual model of a constructing floor plan, depicted from a birds-eye view, utilized inside the constructing enterprise… Continue reading Modern Residential 3d floor plan design with 2 bedrooms by architectural rendering studio 2021, Boston – Massachusetts
Residential 3D Floor Plan Design by 3d Architectural Design Studio, Houston – Texas
Project: Residential 3D Floor PlanClient: 596.jeffLocation: Houston – Texas For More: https://www.yantramstudio.com/3d-floor-plan.html A residential 3d ground plan or 3d floor plan design is a digital version of a building ground plan by 3d architectural design studio Our 3d architectural design studio did 1000+ 3d floor plan design projects in past years with quality and detail.… Continue reading Residential 3D Floor Plan Design by 3d Architectural Design Studio, Houston – Texas



