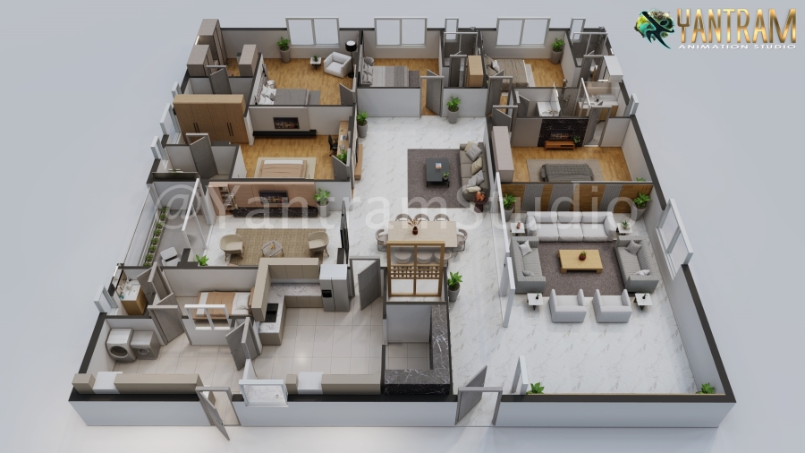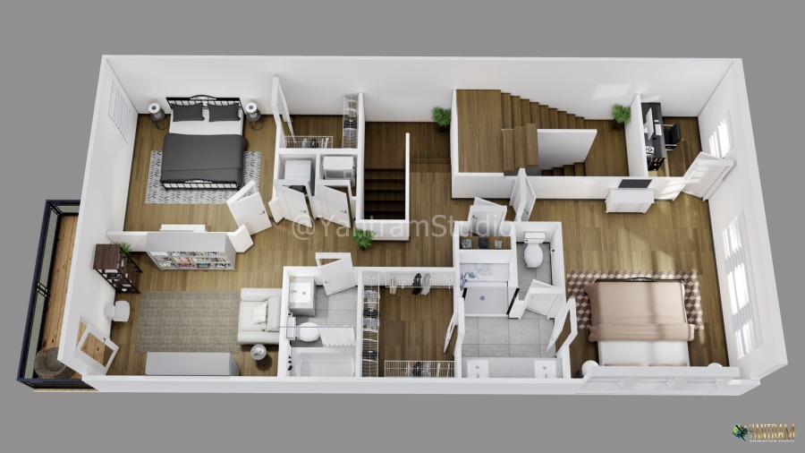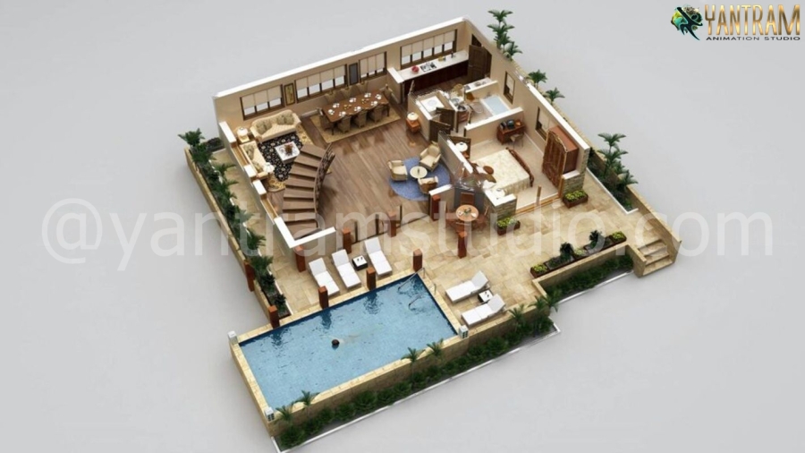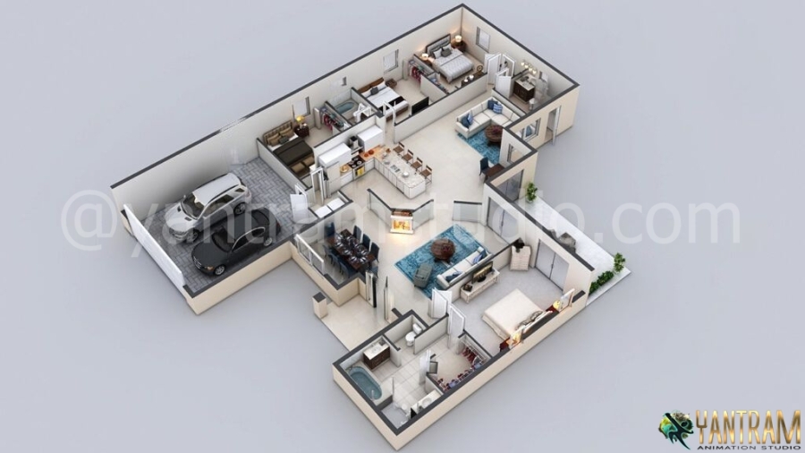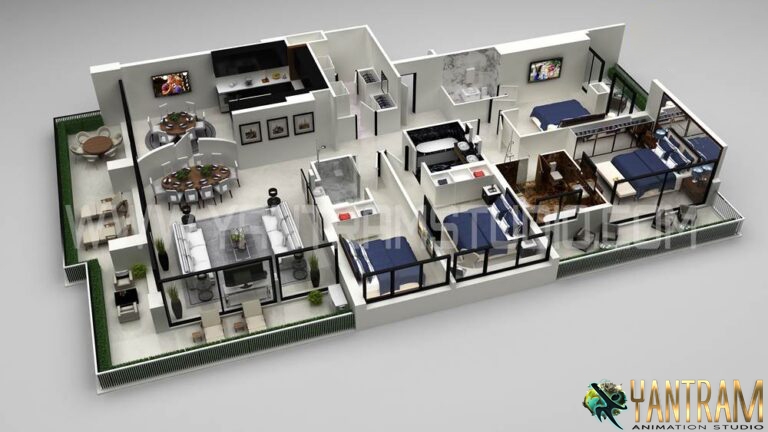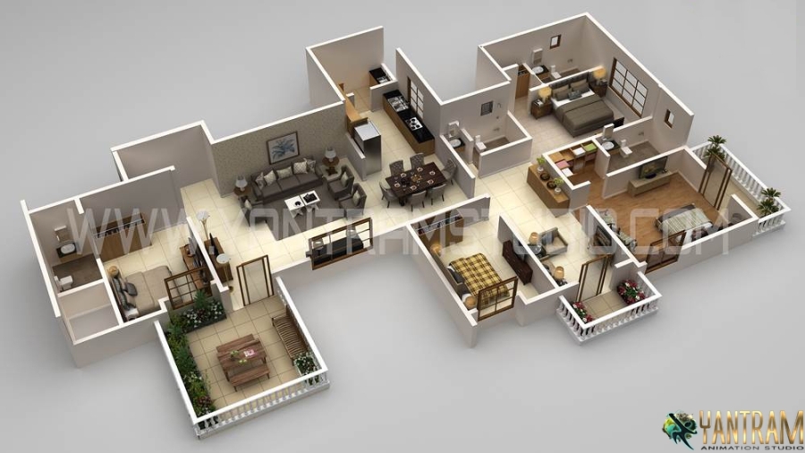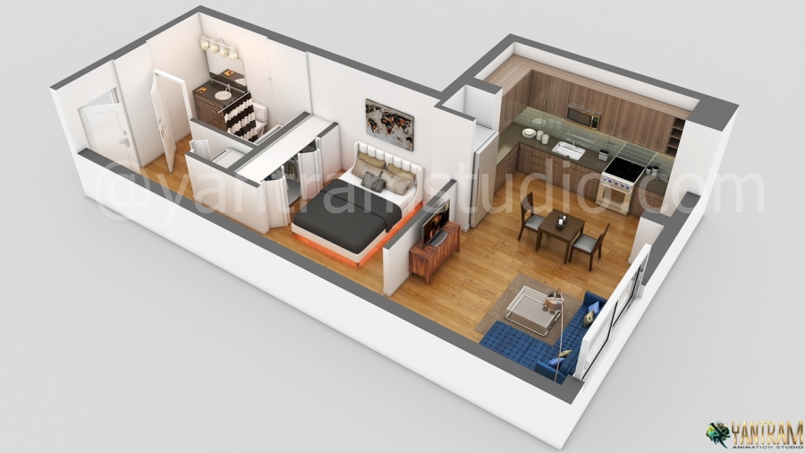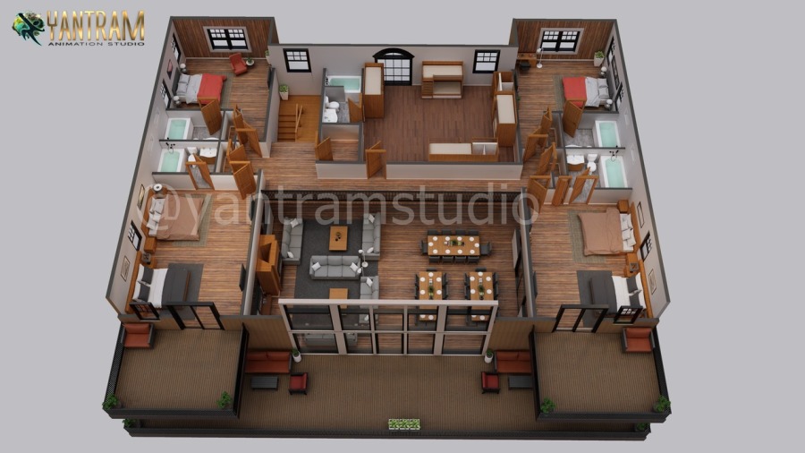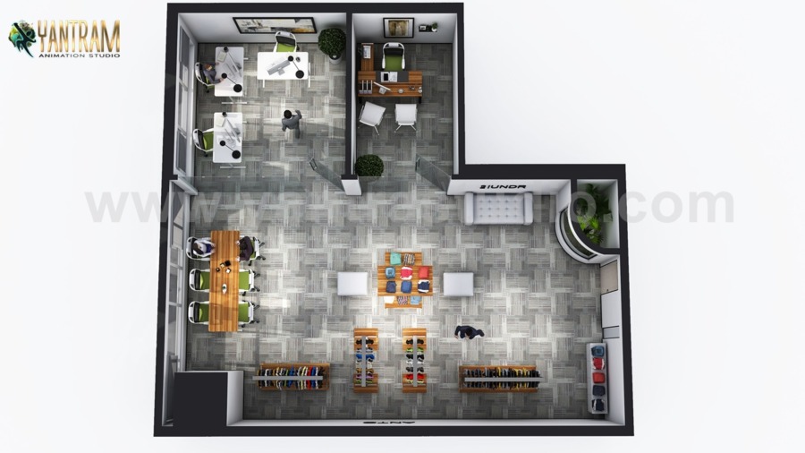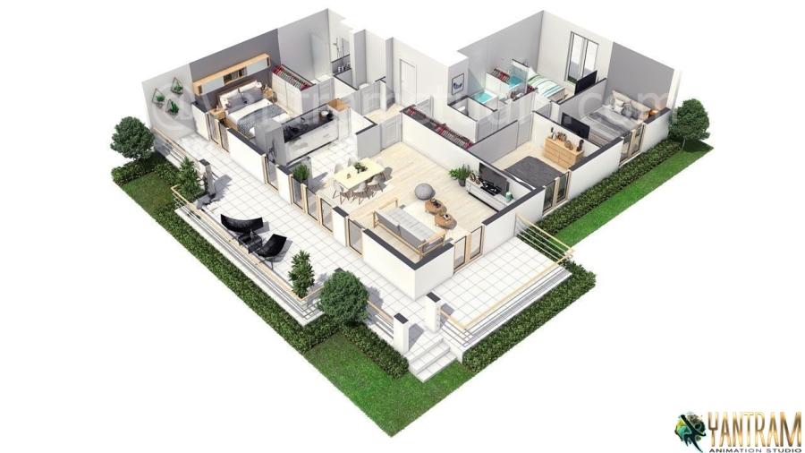3d floor Plan designer provide fantastic visualization for your dream house, and everything is made possible by Yantram 3D Architectural Rendering Company. A 3D Floor Plan shows the positioning of all the furniture, size, and which way the door swings. 3D Floor Plan Design helps to visualize the entire property in one picture, rather than… Continue reading 3d floor Plan designer of an Excellent Residential House in New York
Tag: 3D Floor Plan Design
3D Floor Plan Design services of an Elegant house in Meridian, Idaho by Yantram 3D Architectural Rendering Company
3D Floor Plan Design services provide fantastic visualization for your dream house, and everything is made possible by Yantram 3D Architectural Rendering Company. A 3D Floor Plan Renders shows the positioning of all the furniture, size, and which way the door swings.
3D Floor Plan Services of a Traditional-style house in Chicago by Yantram 3D Architectural Visualization Studio
3D Floor Plan Services of a Traditional-style house in Chicago by Yantram 3D Architectural Visualization Studio
3D Floor Plan Rendering of an Innovative House in California, by Yantram 3D Architectural Rendering Company
3D Floor Plan Rendering of an Innovative House in California, by Yantram 3D Architectural Rendering Company
3D Floor Plan Design of a house in Dallas, Texas created by Yantram 3D Architectural Visualization Studio
3D Floor Plan Design of a beautiful house is created by Yantram 3D Architectural Visualization Studio. 3D Floor Plan helps in visualizing the interior of a property in a brief way.
3D Floor Plan Rendering of Apartment in Orlando, Florida designed by Yantram 3D Architectural Outsourcing Studio
3D Floor Plan Rendering of a single-bedroom apartment in Orlando is created by Yantram 3D Architectural Outsourcing Studio. 3D Rendering is very effective in creating illustrations for marketing as well as explaining purposes. Our professional team shares ideas and uses the best software to produce sterling quality 3D Floor Plans for our clients. 3D Floor… Continue reading 3D Floor Plan Rendering of Apartment in Orlando, Florida designed by Yantram 3D Architectural Outsourcing Studio
3D Floor Plan Design services for a shared house in California by Yantram 3D Architectural Rendering Company
It includes 5 Bedrooms with an attached bathroom. There is a large living room and a study room. Also, 3 dining tables, 2 balconies are attached to two of the bedrooms, and a front porch to sit with plenty of space for group activities.
3D Floor Plan Designer creates a Boutique in California by Yantram Architectural Design Studio
3D Floor Plan Designer aspires to create innovative commercial 3D Floor Plan for boutiques by Yantram Architectural Design Studio.
3D Floor Plan Rendering Proffered for a House in California by 3D Animation Studio
The 3D Floor Plan Rendering of a house apartment is bestowed by 3D Animation Studio which has enumerating features. The 3D Floor Plan consists of four bedrooms, One living room, one kitchen, and two bathrooms. 3D Animation Studio has designed a Veranda that can be accessed from the living room and master bedroom and has… Continue reading 3D Floor Plan Rendering Proffered for a House in California by 3D Animation Studio
