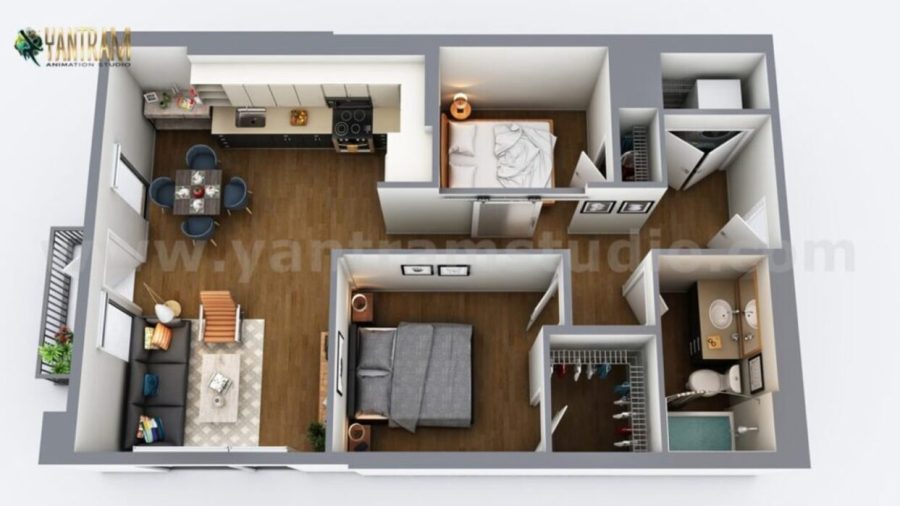A small residential 3d home floor plan designed by an architecture design studio. There is a walkway and spacious place designed by yantram studio. 3d home floor plan design is the best way to visualize the entire area of your house or apartment, this will give you the best ideas to visualize space and placement in possible ways. The Floor Plan contains two Master Bedrooms with attached washrooms, a Living room, Kitchen Area, Dining Area & Car Garage by 3D architectural design.
Architectural Design Studio, 3d home floor plan design, Architectural Animation Services, Architectural Studio, Architectural Modeling Firm, Architectural Visualization Studio, Architectural And Design Services, 3d home floor plan design, Architectural Rendering Companies, 3d Architectural Design, Architectural Rendering Company, 3d floor plan, 3d virtual floor Plan design, 3d home floor plan design, virtual floor Plan, 3d floor design, floor plan designer, 3d floor plan design, apartment, house, residential home, floor plan.
Published by Yantram Animation Studio corp.
YANTRAM STUDIO flourished out as a Global Brand in the world of Imagination and designing. Our architectural outsourcing Company strongly represent our decade-old arduous journey to become a top-class renowned brand for 3D Building construction drawings & Design, envy to every studio in the CGI world.
Since 2004 At our architecture visualization Firm, we proudly offer 3D Architectural (Exterior, Floor Plan - Interactive 3D Floor Plan, Rendering Images Walkthrough Animation) 3D Interior Design, Virtual Reality Application Development (Interactive Virtual Tour), Augmented Reality Apps Development , Corporate Animated Video Production , Movie and Game Character Modeling and Animation, 360 Degree Panoramic Tour and Product Modeling & Animation. We take pride in offering the highest quality of Architectural / Entertainment Industry.
We integrated Latest touch screen Technology like Wearable Device, Google Cardboard, Oculus and Hand Tracking Services for 3D Game Design Technology.
For more visit us at http://www.yantramstudio.com
View all posts by Yantram Animation Studio corp.

