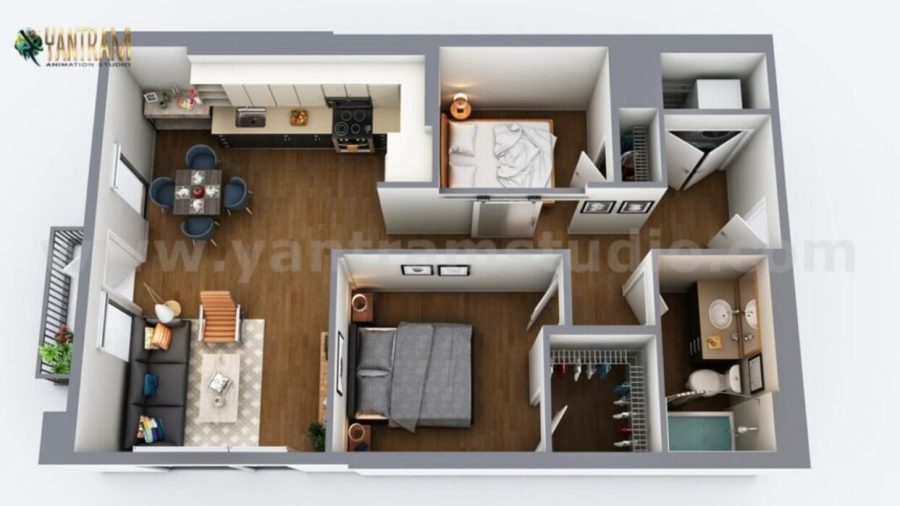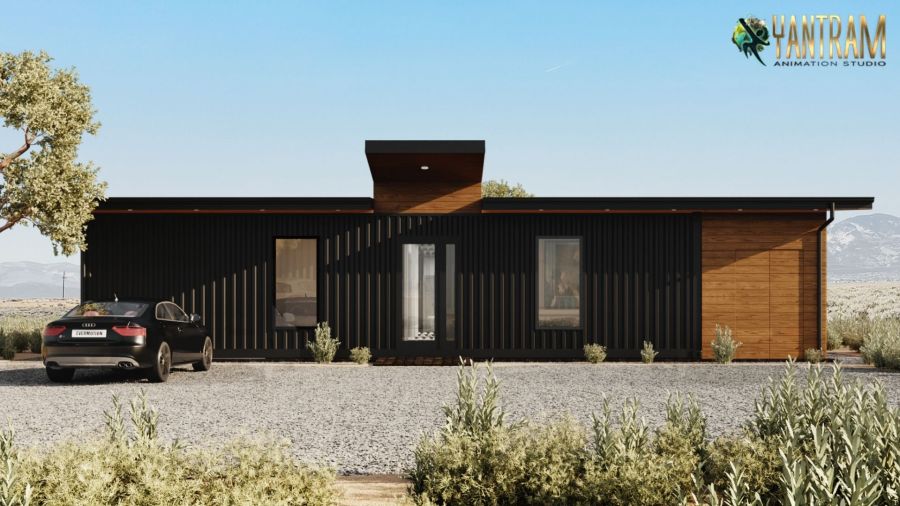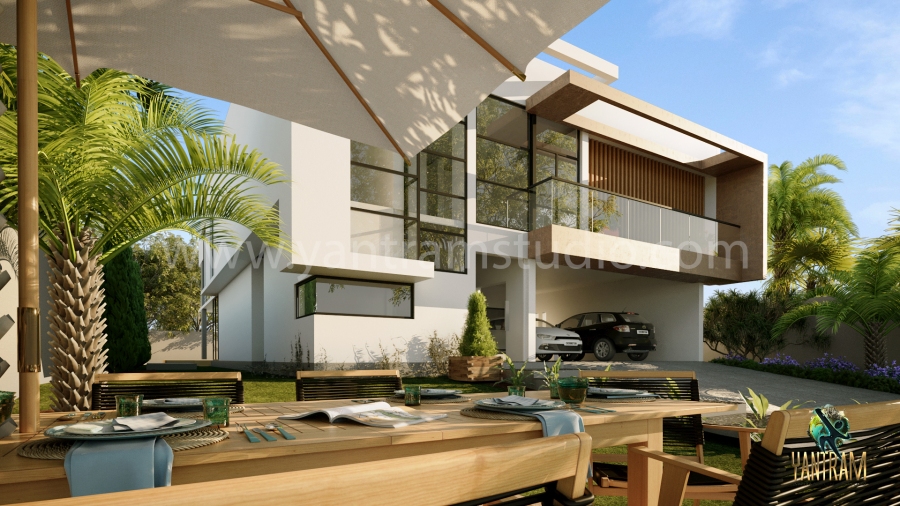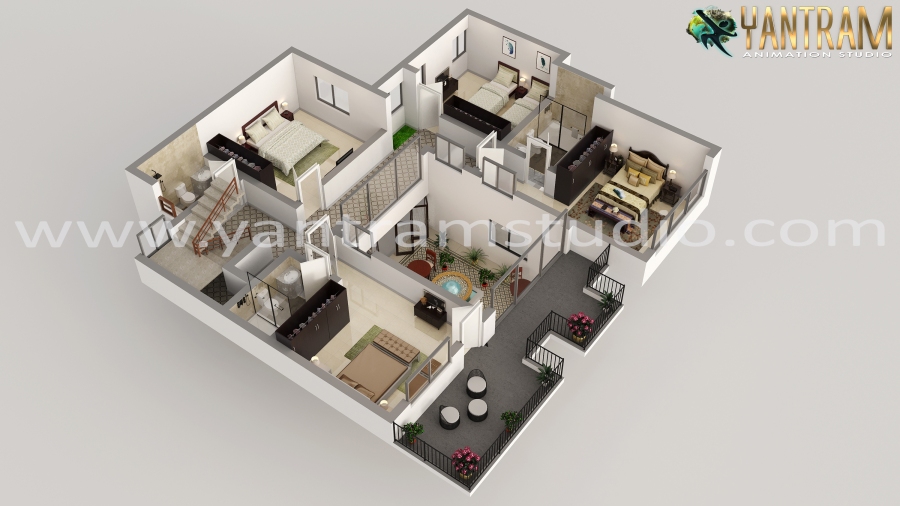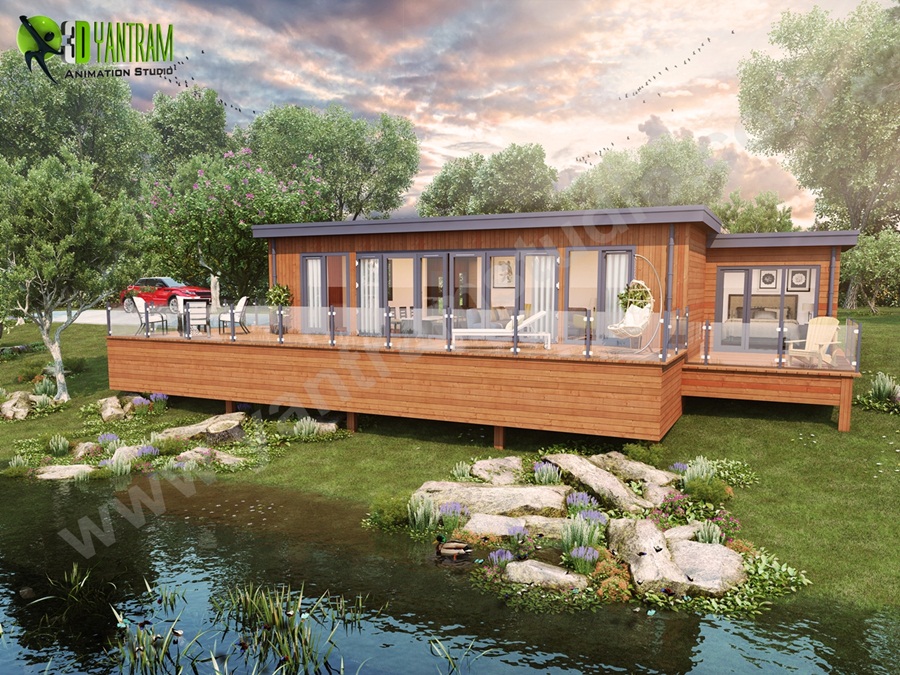A small residential 3d home floor plan designed by an architecture design studio. There is a walkway and spacious place designed by yantram studio. 3d home floor plan design is the best way to visualize the entire area of your house or apartment, this will give you the best ideas to visualize space and placement… Continue reading Two-Bedroom Residential House 3D Home Floor Plan Design
Tag: Architectural
Unique concept of Container house 3d exterior visualization by architectural visualization companies, Indianapolis, Indiana
Unique concept of Container house 3d exterior visualization by architectural visualization companies
3d virtual walkthrough of farmhouse interior & exterior by architectural modeling firm, San Diego, California
This is 3d virtual walkthrough of farmhouse interior & exterior design by architectural modeling firm, San Diego, California. 3d virtual walkthrough of farmhouse Interior & Exterior design with all specific areas of the home like the main bedroom, kitchen.
3d floor plan design of modern residential house by architectural rendering studio, Chicago, Illinois
This is 3d floor plan design of modern residential house design by architectural rendering studio.
3D Residential Community Interior & Exterior Design By Yantram 3d interior designers Dubai, UAE
360 Walkthrough Visualization Community Apartment, 360 Walkthrough Exterior Road Side View with walking and Parking Area separately, Bird View rendering for entire community visualization ideas, 3D Exterior Rendering of Pool with modern Sitting furniture, 3D Walkthrough of Living Room with Wooden Furniture and Balcony Visualization, Architectural Walkthrough for Interior Kitchen Services, 3D Exterior Walkthrough ideas by Yantram 3D Exterior Modeling, Milan – Italy.
Universal Techniques for Architectural Design Studio
When it comes to architectural renderings you want to showcase the design as much as possible, which is why you want to choose a few renderings to use for each project to make an impact.
Interior – Exterior Design Virtual Tour | Restaurant Decorating Ideas
The Brickell Bay Boardwalk is unique and first in-door & out-door dining experience in Miami, located near to Mandarin Oriental Hotel. A huge restaurant with 2700 Sq ft area with modern furniture and different amenities area makes it more beautiful and unique.
House architecture and landscape design Walkthrough Animation
YantramStudio proudly publish realistic 3d architectural Beach, landscape design idea, exterior design real photo animation walk through.
The exquisiteness of architectural rendering studio and style
A building is over simply four walls and a roof. It ought to have nice type of architecture. As a sentient being capable of appreciating nice works, you ought to demand a lot of in your surroundings.
Residential 3d walkthrough design company and Fly through Virtual Tour Animation Brisbane
Residential 3D Architectural Walkthrough and Fly through Virtual Tour Animation. Whether it is residential, commercial or industrial property we are providing 3d walkthrough virtual animation tour, 3D Flythrough for all architectural industries across the globe.
