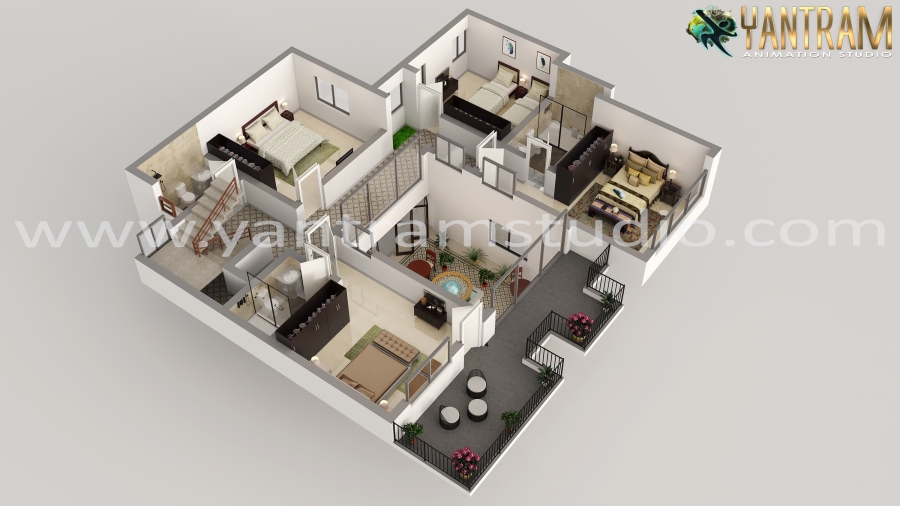This is 3d floor plan design of modern residential house design by architectural rendering studio.
Tag: Floor plan designer
Residential 3D Floor Plan Rendering by Yantram Architectural Design Studio, Austin – Texas
Project: Residential 3D Floor Plan Client: 889. Julie Location: Austin – Texas For More: https://yantramstudio.com/3d-floor-plan.html A Residential 3D floor plan, or 3D floorplan, is a virtual model of a building floor plan, depicted from a bird’s eye view, utilized within the building industry to better convey architectural plans. 3D Floor Plan contains Kitchen, Hallway, Lobby… Continue reading Residential 3D Floor Plan Rendering by Yantram Architectural Design Studio, Austin – Texas
3D floor plan design of Residential Apartment by architectural design studio, Mesquite – New Mexico
Project 1032: 3D floor plan design of Residential ApartmentClient: 852 PeterLocation: Mesquite, New Mexico For More: https://yantramstudio.com/3d-floor-plan.html 3D Virtual Cut Section 3d floor plan design of Residential Apartment exterior rendering services by architectural design studio with 3d interior modeling and furniture placement of each unit. Live surrounding area & natural landscape makes view more Interactive… Continue reading 3D floor plan design of Residential Apartment by architectural design studio, Mesquite – New Mexico
Residential Apartment 3D Floor Plan Design by Architectural Rendering Services, Wasilla – Alaska
Project: 3D Floor Plan of HouseClient: 952. SaraLocation: Wasilla – Alaska For More: https://yantramstudio.com/3d-floor-plan.html Residential Virtual 3D Floor Plan with a complete floor plans Concept. The design is ideal for those looking for a small family house on a budget. It comes with a sitting room, bathroom design, dining area and kitchen, playing area Garage… Continue reading Residential Apartment 3D Floor Plan Design by Architectural Rendering Services, Wasilla – Alaska
Best 3d floor plan by Yantram 3d Virtual Floor Plan designer, Oak Hill – West Virginia
Project: Apartment Unit 3D Floor PlanClient: 999. EmilyLocation: Oak Hill – West Virginia For More: https://yantramstudio.com/3d-floor-plan.html A 3D Floor Plan Design of Residential Apartment unit 3D Floor Plan area in Oak Hill, West Virginia. 3d virtual floor Plan design is having 1 Master Bedroom, Closet, Bathroom and Living – Kitchen. A Perfect Living for Students… Continue reading Best 3d floor plan by Yantram 3d Virtual Floor Plan designer, Oak Hill – West Virginia

