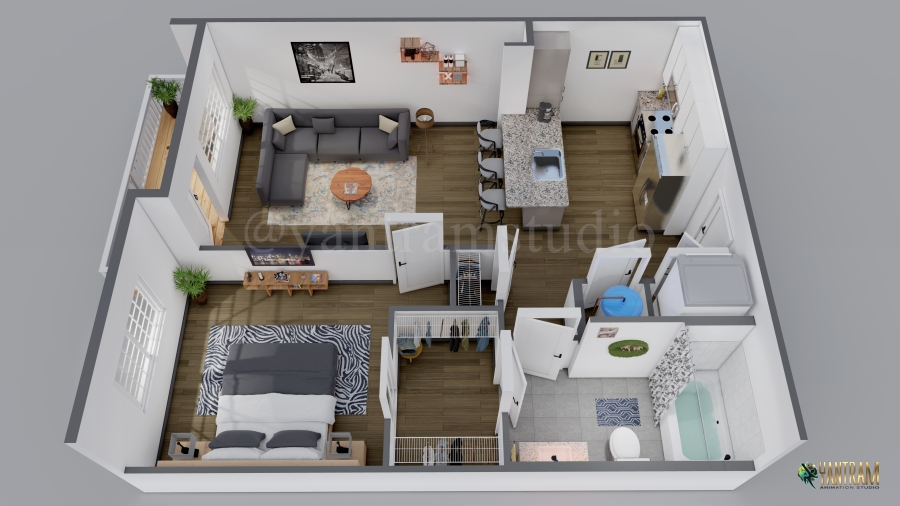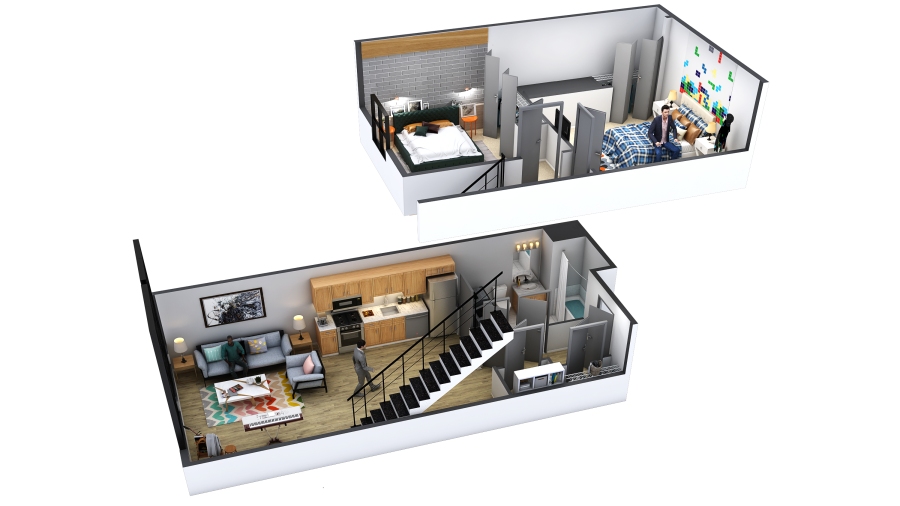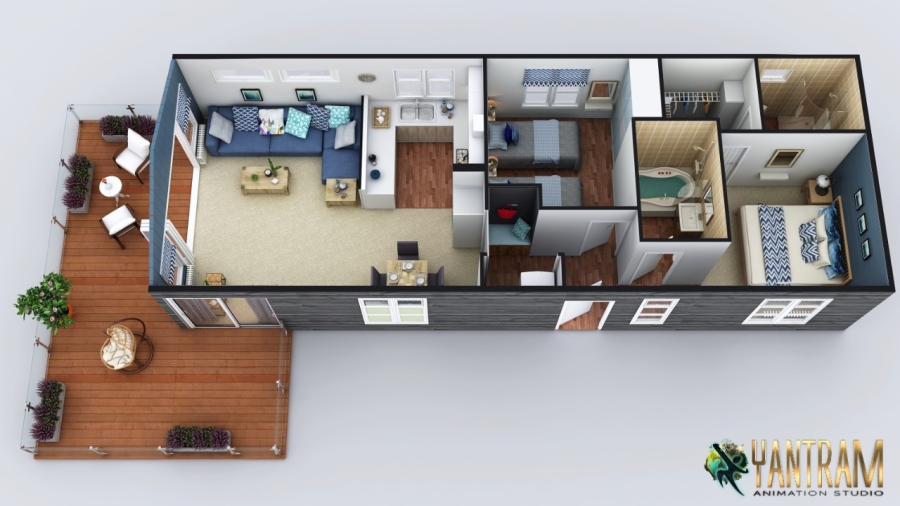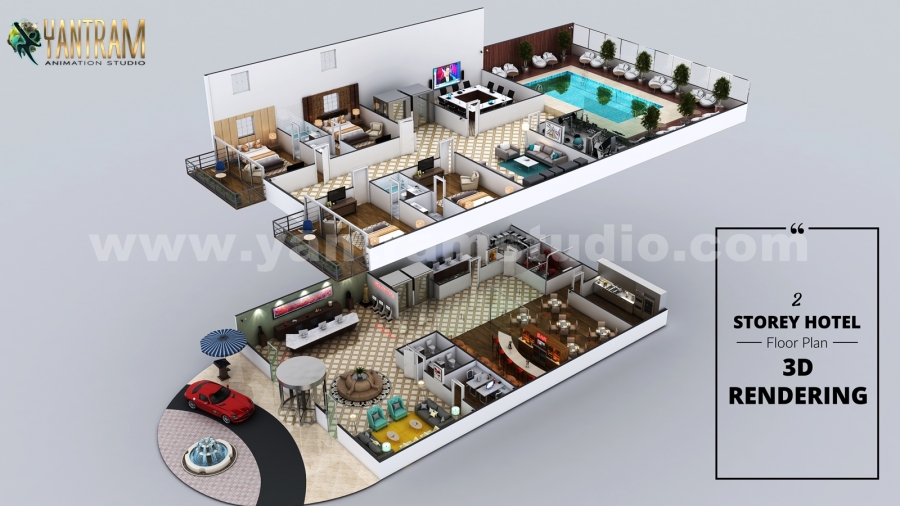A small residential 3d floor plan designed by a 3D Floor Plan Designer. There is a walkway and spacious place designed by Yantram studio. 3D Floor Plan Design is the best way to visualize the entire area of your house or apartment, this will give you the best ideas to visualize space and placement in… Continue reading 3D Floor Plan of Luxurious Apartment by Yantram 3D Floor Plan Designer, Philadelphia, Pennsylvania
Tag: floor Plan design companies
Fabulous 2 Floor House Design Floor Plan by 3d floor Plan designer, Chicago, Illinois
Fabulous-2-Floor-House-Design-Floor-Plan-by-3d-floor-Plan-designer-Chicago, Illinois
Residential apartment floor plan by 3d home floor plan design, Columbus, Ohio
This is a Small house 2- bedroom 3D home floor plan design by architectural design studio, Columbus, Ohio. In this floor plan, two is a modern bedroom, a designed living room, and a decorative bathroom. These all are the creativity of our company, and we make that the Living room-kitchen combination by 3d home floor… Continue reading Residential apartment floor plan by 3d home floor plan design, Columbus, Ohio
Grand Hotel with Beautiful Backyard Pool by 3d floor plan design services, Houston, Texas
This 3D Floor Plan Can Be Defined As Best Virtual Model Of 2 Storey Hotel by 3d floor plan design services in Houston, Texas. It Is Often Used To Better Convey Architectural Modeling Firm To Individual Not Familiar With Floor Plan. In this concept of luxury hotel At ground floor there is Restaurant, Hotel reception… Continue reading Grand Hotel with Beautiful Backyard Pool by 3d floor plan design services, Houston, Texas
3D Semi-Classic Small Residential Home 3d floor design by Floor Plan design companies, Indianapolis, Indiana
This 3d floor design of house contains Living room-kitchen combination by Floor Plan design companies. There is one master bedroom, Balcony with chairs, utility room, kitchen with island, chairs by Floor Plan design companies. There is also a laundry room & Master Bathroom Facility In this House. We 3d floor Plan creator, create high quality… Continue reading 3D Semi-Classic Small Residential Home 3d floor design by Floor Plan design companies, Indianapolis, Indiana
3D floor plan design of Residential Apartment by architectural design studio, Mesquite – New Mexico
Project 1032: 3D floor plan design of Residential ApartmentClient: 852 PeterLocation: Mesquite, New Mexico For More: https://yantramstudio.com/3d-floor-plan.html 3D Virtual Cut Section 3d floor plan design of Residential Apartment exterior rendering services by architectural design studio with 3d interior modeling and furniture placement of each unit. Live surrounding area & natural landscape makes view more Interactive… Continue reading 3D floor plan design of Residential Apartment by architectural design studio, Mesquite – New Mexico
Residential Apartment 3D Floor Plan Design by Architectural Rendering Services, Wasilla – Alaska
Project: 3D Floor Plan of HouseClient: 952. SaraLocation: Wasilla – Alaska For More: https://yantramstudio.com/3d-floor-plan.html Residential Virtual 3D Floor Plan with a complete floor plans Concept. The design is ideal for those looking for a small family house on a budget. It comes with a sitting room, bathroom design, dining area and kitchen, playing area Garage… Continue reading Residential Apartment 3D Floor Plan Design by Architectural Rendering Services, Wasilla – Alaska




