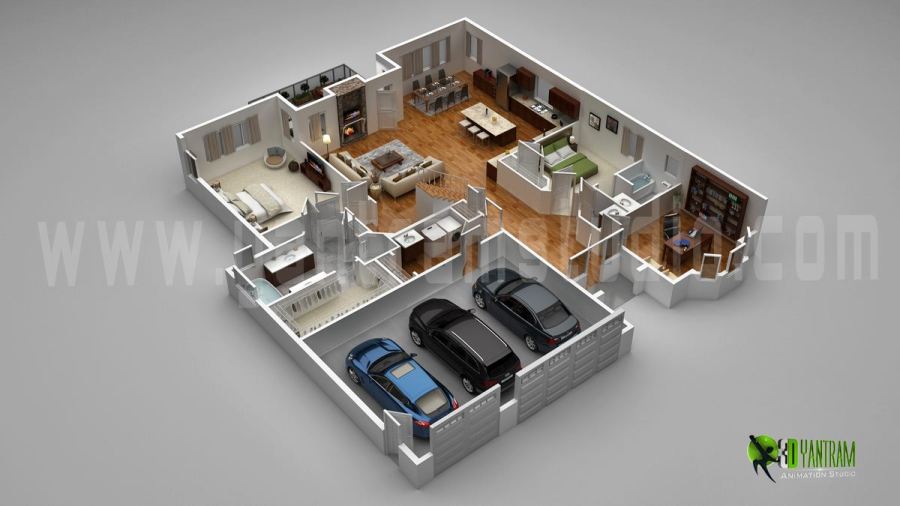Project 1032: 3D floor plan design of Residential ApartmentClient: 852 PeterLocation: Mesquite, New Mexico For More: https://yantramstudio.com/3d-floor-plan.html 3D Virtual Cut Section 3d floor plan design of Residential Apartment exterior rendering services by architectural design studio with 3d interior modeling and furniture placement of each unit. Live surrounding area & natural landscape makes view more Interactive… Continue reading 3D floor plan design of Residential Apartment by architectural design studio, Mesquite – New Mexico
Tag: 3D Floor Plan Rendering Service
Residential Apartment 3D Floor Plan Design by Architectural Rendering Services, Wasilla – Alaska
Project: 3D Floor Plan of HouseClient: 952. SaraLocation: Wasilla – Alaska For More: https://yantramstudio.com/3d-floor-plan.html Residential Virtual 3D Floor Plan with a complete floor plans Concept. The design is ideal for those looking for a small family house on a budget. It comes with a sitting room, bathroom design, dining area and kitchen, playing area Garage… Continue reading Residential Apartment 3D Floor Plan Design by Architectural Rendering Services, Wasilla – Alaska
VIRTUAL (Interactive) 3D FLOOR PLAN – Best Property Marketing Tool
Build your Dream with 3D Floor Plan Rendering Service, 3d architectural floor plans, 3d house floor plans, 3D floor design, 3d home floor plans, 3d floor plan modeling.

